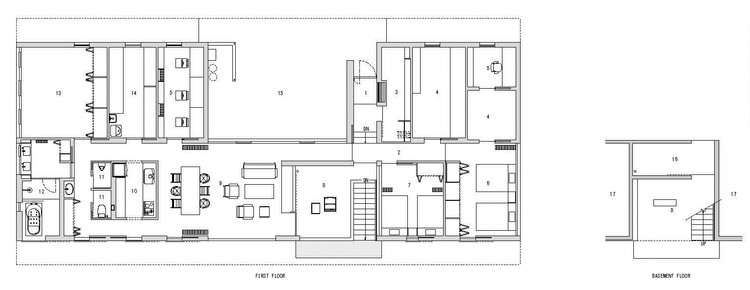Hiroshi.UEDA-Air_flow_house_UID_03.jpg?1414053183)
-
Architects: UID Architects
- Area: 279 m²
- Year: 2008
-
Photographs:Hiroshi Ueda
Text description provided by the architects. This residence stands in a peaceful pastoral land,overlooking the Seto inland Sea of Hirosima prefecture, situated in the Chugoku district. I was asked to come up with a design that would blend in with the country-side landscape, so I presented the residence with a gable roof.
Hiroshi.UEDA-Air_flow_house_UID_10.jpg?1414053210)
For the exterior walls, indoor walls, and ceilings, red cedar was selected for greatdurability. A lot of wood was used such as Japan cedar for the floors and cherry for the doors of built-in cabinets. 1.4m-wide eaves are established and the wood was initially planned to be used for the roof but it was changed to Galvalume steel plate to secure the durability.
Hiroshi.UEDA-Air_flow_house_UID_04.jpg?1414053166)
An entrance was built in the approximate middle of the horizontally long building. On the south side facing the ocean, a terrace, living and dining room, semi open-style kitchen and bathroom are located, and the whole opening is glassed-in so that a view can be acquired from anywhere in the house. On the north side, there are rooms for three sons, an independent study room and a utility room beyond the hallway.
Hiroshi.UEDA-Air_flow_house_UID_05.jpg?1414053157)
On the east side of the entrance are private space such as a master bedroom for the couple, a study room and a walk-in closet. A terrace was established between this east side and the public space of the west side. This terrace moderately keeps a good distance in between and gives an open feel to the residence. The japan cedar bean stated above, projects a shadow on the terrace’s wall and makes the indoor full of expressions. Moreover, a central heating system of PS was installed which warms the whole residence by emitted heat. Double-glazed glass was used for all the windows and insulating material was adequately filled to consider the indoor thermal environment.



Hiroshi.UEDA-Air_flow_house_UID_06.jpg?1414053149)
Hiroshi.UEDA-Air_flow_house_UID_05.jpg?1414053157)
Hiroshi.UEDA-Air_flow_house_UID_02.jpg?1414053174)
Hiroshi.UEDA-Air_flow_house_UID_03.jpg?1414053183)
Hiroshi.UEDA-Air_flow_house_UID_01.jpg?1414053192)
Hiroshi.UEDA-Air_flow_house_UID_07.jpg?1414053200)
Hiroshi.UEDA-Air_flow_house_UID_10.jpg?1414053210)








